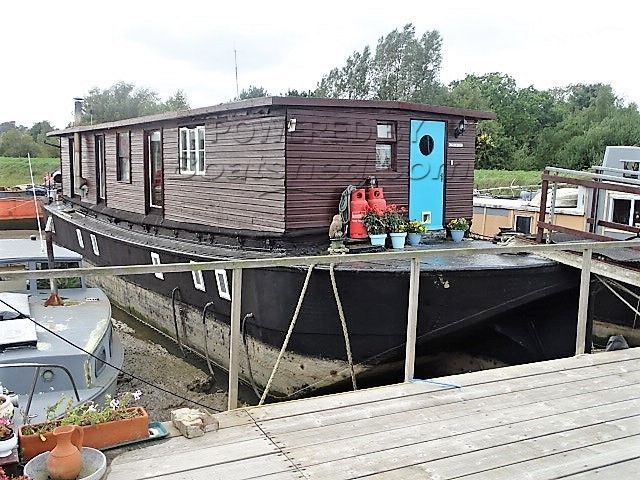Houseboat Thames Lighter Barge
- Boat REF# · 254416
- LOA · 25.91m
- Year · 1899
- Construction · Iron
- Underwater profile · Other
- Berths · 6
- Lying · River Deben
This boat is off the market but here are some boats that are still For Sale
Extra Details
| Builder | Ex Coal Lighter |
|---|---|
| Lying | River Deben |
Dimensions
| LOA | 25.91m |
|---|---|
| Beam | 4.60m |
| Draft Max | 0.91m |
| Storage | In water |
Electrical Systems
240 volt battery,
Construction
| Construction | Iron |
|---|---|
| Underwater profile | Other |
| Finish | Bitumen finish |
Accommodation
| Total # of berths | 6 |
|---|---|
| No. of double berths | 1 |
| No. of single berths | 3 |
| Cabin(s) | 4 |
| Handbasin | 2 |
| Shower | 2 |
| Heads | 2 heads (Sea Toilet) |
Accommodation Comprises:-
UPPER DECK
Rear Deck
Access via gangway from the jetty, spacious deck area with entrance door featuring porthole window.
Entrance Hall
Large built in utility cupboard with space and plumbing for washing machine and shelved storage area.
Family Bathroom
Double glazed window, three piece white suite comprising of a low level macerator WC, pedestal basin and panel bath with shower over, tiled flooring and part tiled walls, electric immersion providing hot water.
Kitchen/Breakfast Room 4.48m (14' 8") x 3.94m (12' 11")
Solid oak flooring, range of fitted wall and base units with work surfaces, inset stainless steel one and half bowl sink and drainer, two fitted ovens, fitted gas hob, tiled splashbacks, space and plumbing for dishwasher, space for fridge/freezer, exposed studwork ceiling, two double glazed windows to sides, large floor to ceiling picture window to side with views over the river, built in storage cupboard.
Living Room 6.90m (22' 8") x 4.00m (13' 1")
Spacious open plan layout, two double glazed windows to sides, double glazed sliding doors leading to rear deck, solid oak flooring, feature cast iron wood-burner with tiled hearth and wooden mantle, shelved recess area, exposed stud-wood ceiling.
Fore Deck
Views over the river, terrace area.
LOWER DECK
Bedroom One 5.70m (18' 8") x 4.92m (16' 2")
Two double glazed windows to both sides, walk in wardrobe, inset spotlighting, access hatch to upper deck.
Ensuite Shower Room
Three piece white suite comprising of a low level macerator WC, shower cubicle and pedestal wash basin, tiled flooring, double glazed window to side
Forward Store Area
Internal storage space.
Bedroom Two 4.93m (16' 2") x 2.37m (7' 9")
Double glazed window to side, rear cabin storage space, inset spotlights.
Bedroom Three 3.50m (11' 6") x 2.23m (7' 4")
Double glazed window to side, wooden clad walls, inset spotlighting.
Bedroom Four 3.40m (11' 2") x 2.19m (7' 2")
Double glazed window to side, wooden clad walls.
4 burner gas cooker/stove
Accommodation
| Cooker/stove | |
|---|---|
| Grill | |
| Oven | |
| Sink | |
| Carpet | |
| Curtains | |
| Cabin heating | |
| Pressurised water system | |
| Hot water system |
Accommodation Comprises:-
UPPER DECK
Rear Deck
Access via gangway from the jetty, spacious deck area with entrance door featuring porthole window.
Entrance Hall
Large built in utility cupboard with space and plumbing for washing machine and shelved storage area.
Family Bathroom
Double glazed window, three piece white suite comprising of a low level macerator WC, pedestal basin and panel bath with shower over, tiled flooring and part tiled walls, electric immersion providing hot water.
Kitchen/Breakfast Room 4.48m (14' 8") x 3.94m (12' 11")
Solid oak flooring, range of fitted wall and base units with work surfaces, inset stainless steel one and half bowl sink and drainer, two fitted ovens, fitted gas hob, tiled splashbacks, space and plumbing for dishwasher, space for fridge/freezer, exposed studwork ceiling, two double glazed windows to sides, large floor to ceiling picture window to side with views over the river, built in storage cupboard.
Living Room 6.90m (22' 8") x 4.00m (13' 1")
Spacious open plan layout, two double glazed windows to sides, double glazed sliding doors leading to rear deck, solid oak flooring, feature cast iron wood-burner with tiled hearth and wooden mantle, shelved recess area, exposed stud-wood ceiling.
Fore Deck
Views over the river, terrace area.
LOWER DECK
Bedroom One 5.70m (18' 8") x 4.92m (16' 2")
Two double glazed windows to both sides, walk in wardrobe, inset spotlighting, access hatch to upper deck.
Ensuite Shower Room
Three piece white suite comprising of a low level macerator WC, shower cubicle and pedestal wash basin, tiled flooring, double glazed window to side
Forward Store Area
Internal storage space.
Bedroom Two 4.93m (16' 2") x 2.37m (7' 9")
Double glazed window to side, rear cabin storage space, inset spotlights.
Bedroom Three 3.50m (11' 6") x 2.23m (7' 4")
Double glazed window to side, wooden clad walls, inset spotlighting.
Bedroom Four 3.40m (11' 2") x 2.19m (7' 2")
Double glazed window to side, wooden clad walls.
4 burner gas cooker/stove
Safety Equipment
2 bilge pumps (0 manual / 2 Electric)
Broker's Comments
Situated in stunning position on a beautiful Suffolk river this is a beautifully presented converted coal lighter . This spacious houseboat boasts an enviable layout with accommodation set out over two decks along with fore & rear decks with picturesque views over the river.
Offering four good sized bedrooms, a family bathroom & ensuite shower room, open plan living room and fitted kitchen/breakfast room along with ample storage.
Parking for two cars is situated in the boatyard across the footpath and access to fantastic walks along the riverbank. The mooring is provided by the boatyard and a monthly mooring fee is payable in the region of £400 which is inclusive of water.
These boat details are subject to contract.
Note: Offers on the asking price may be considered.

